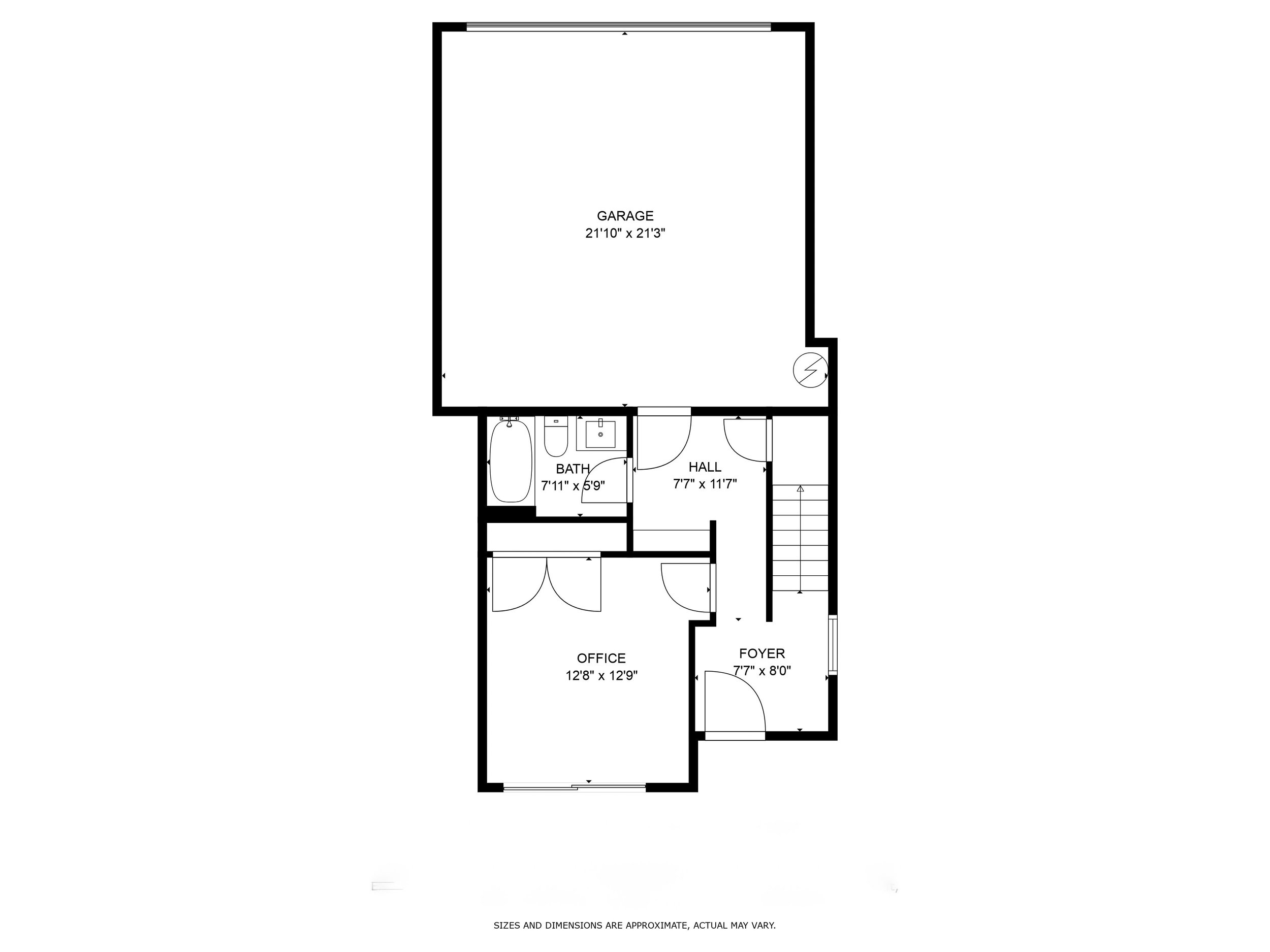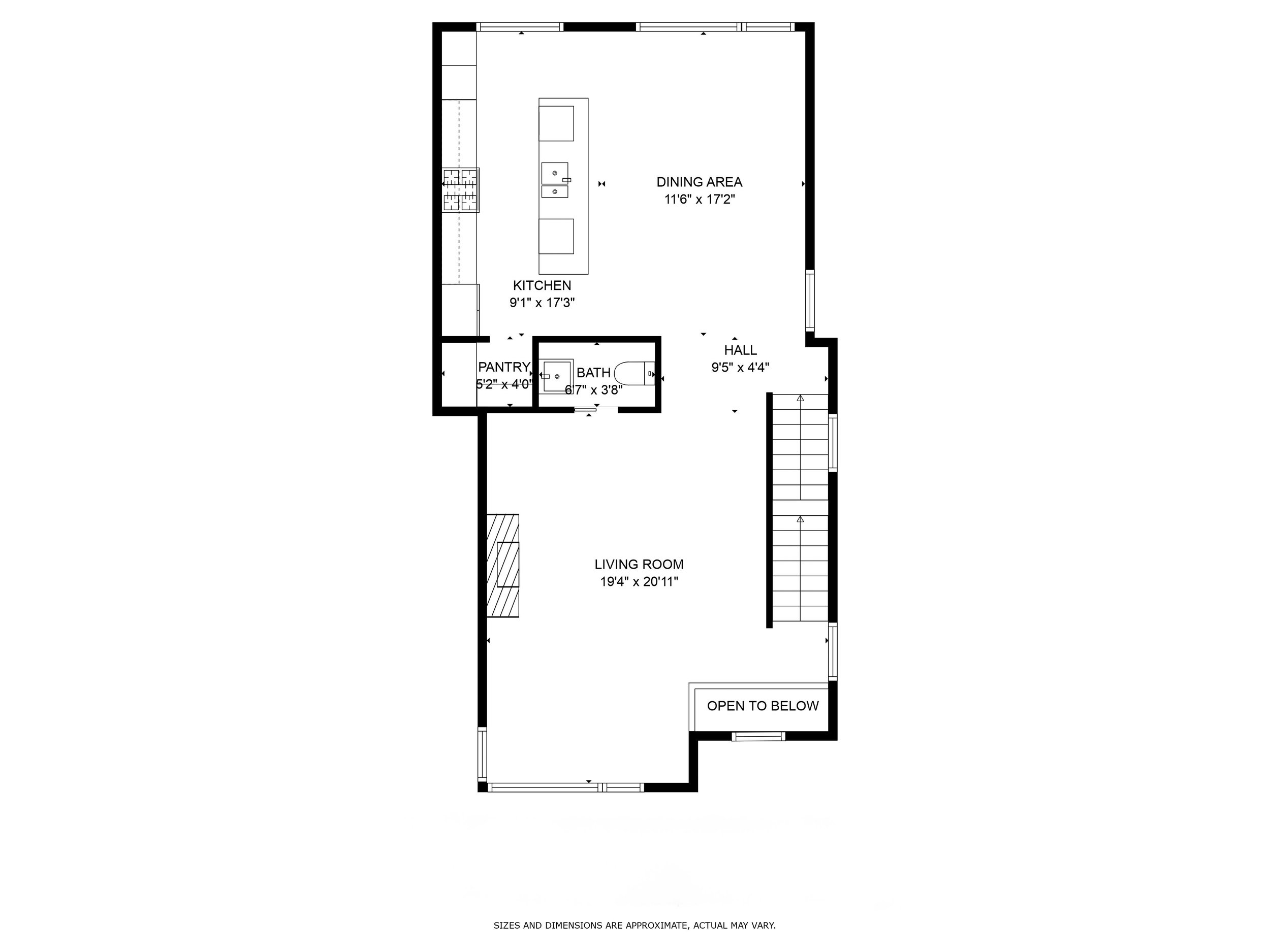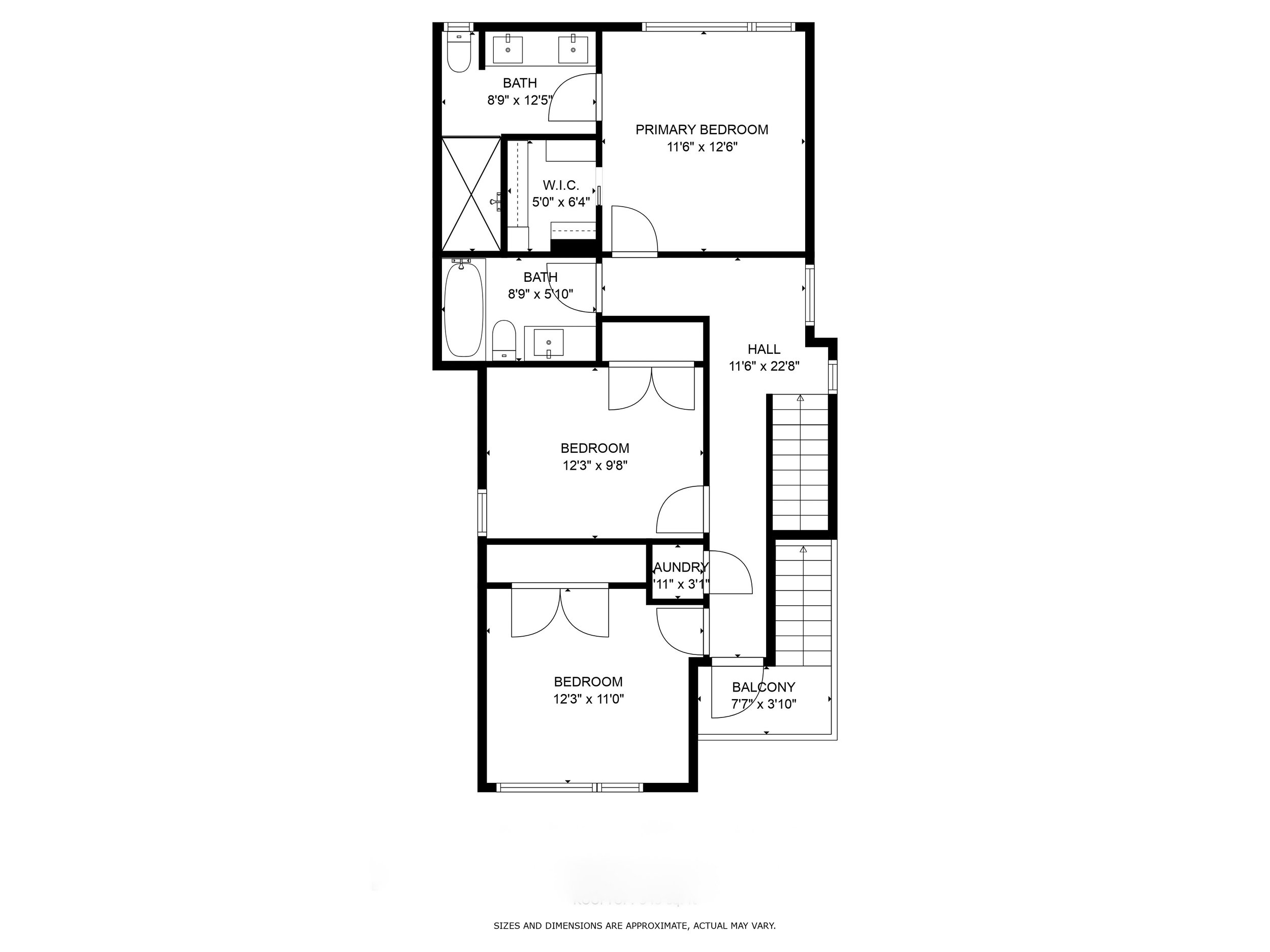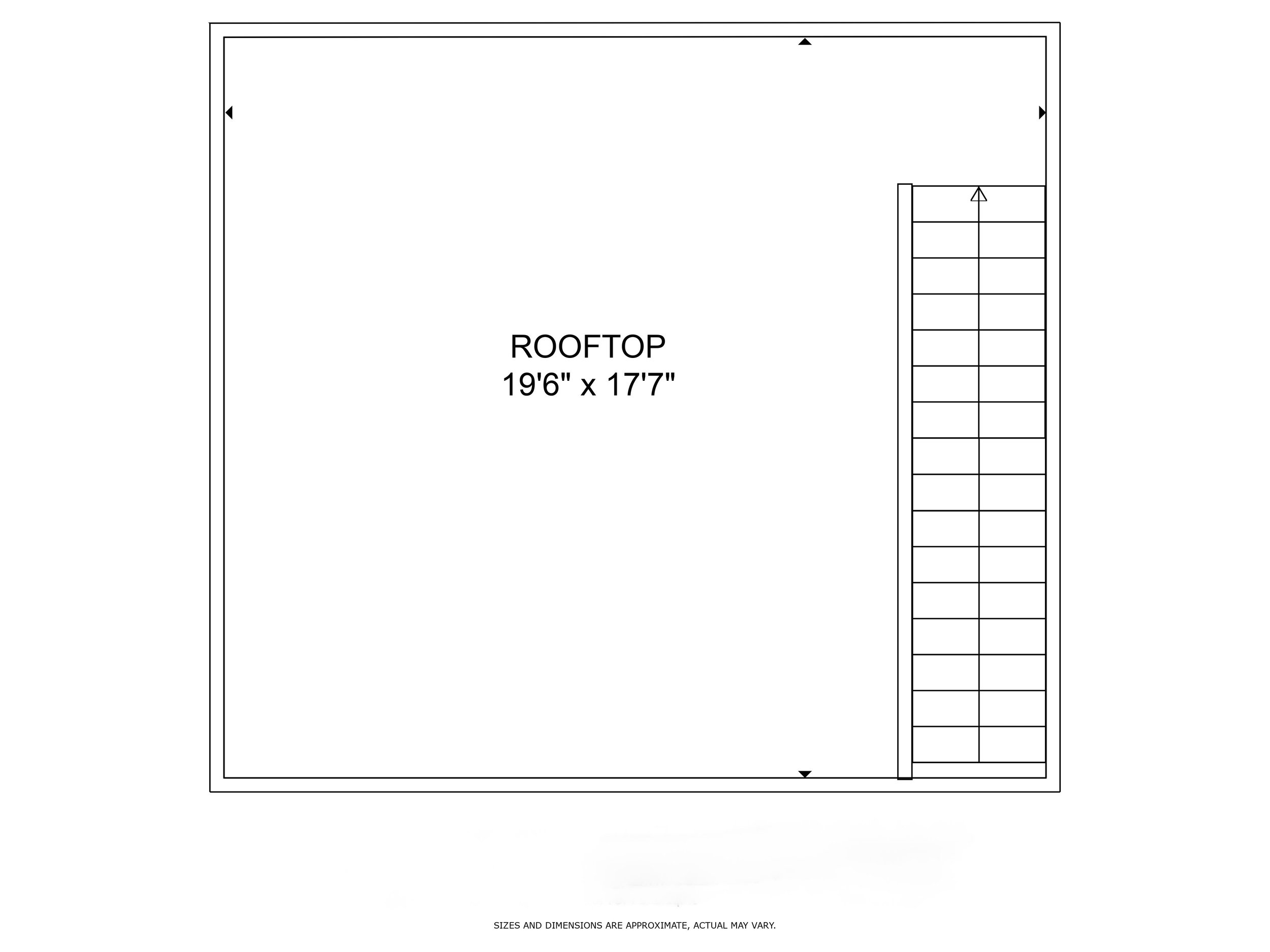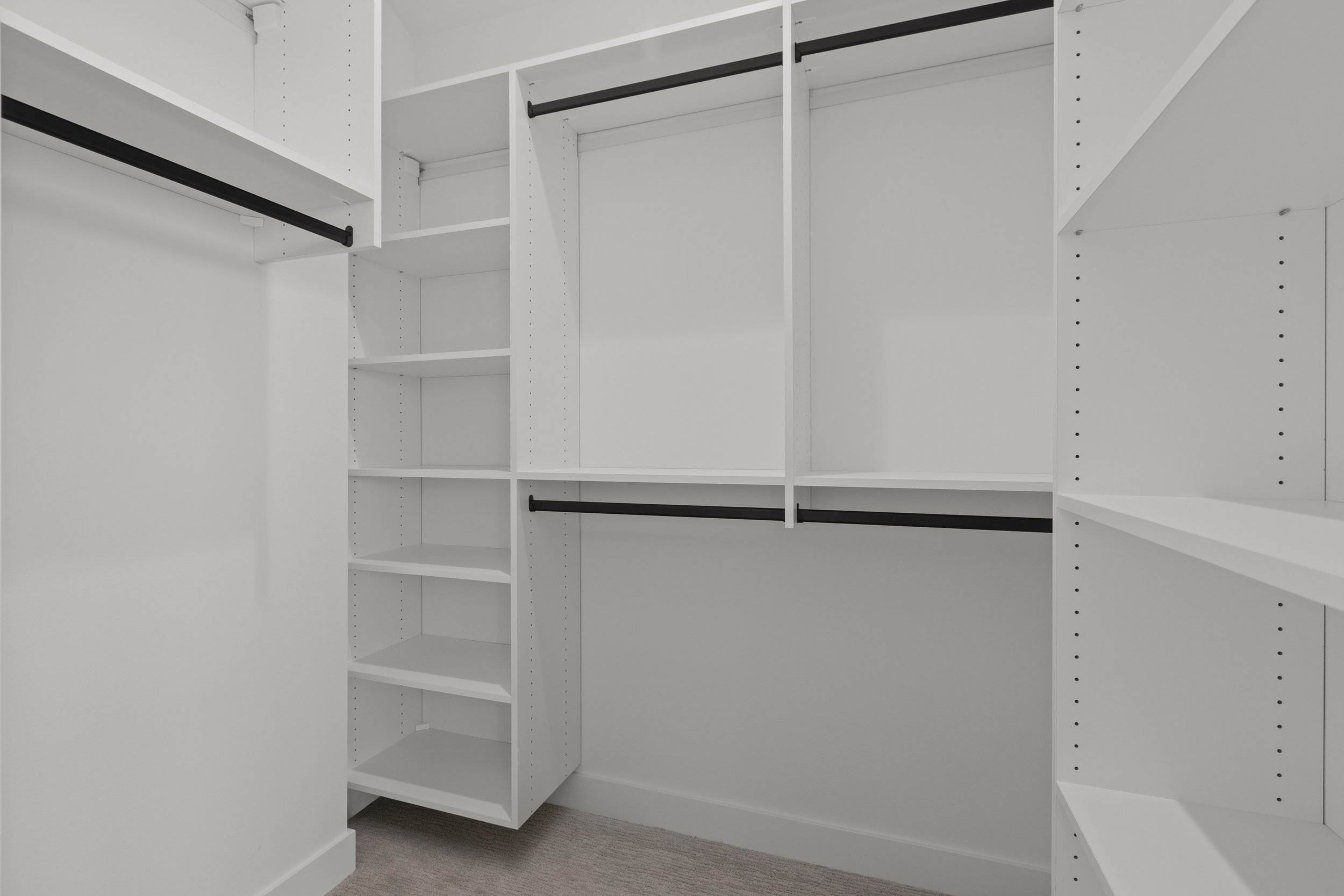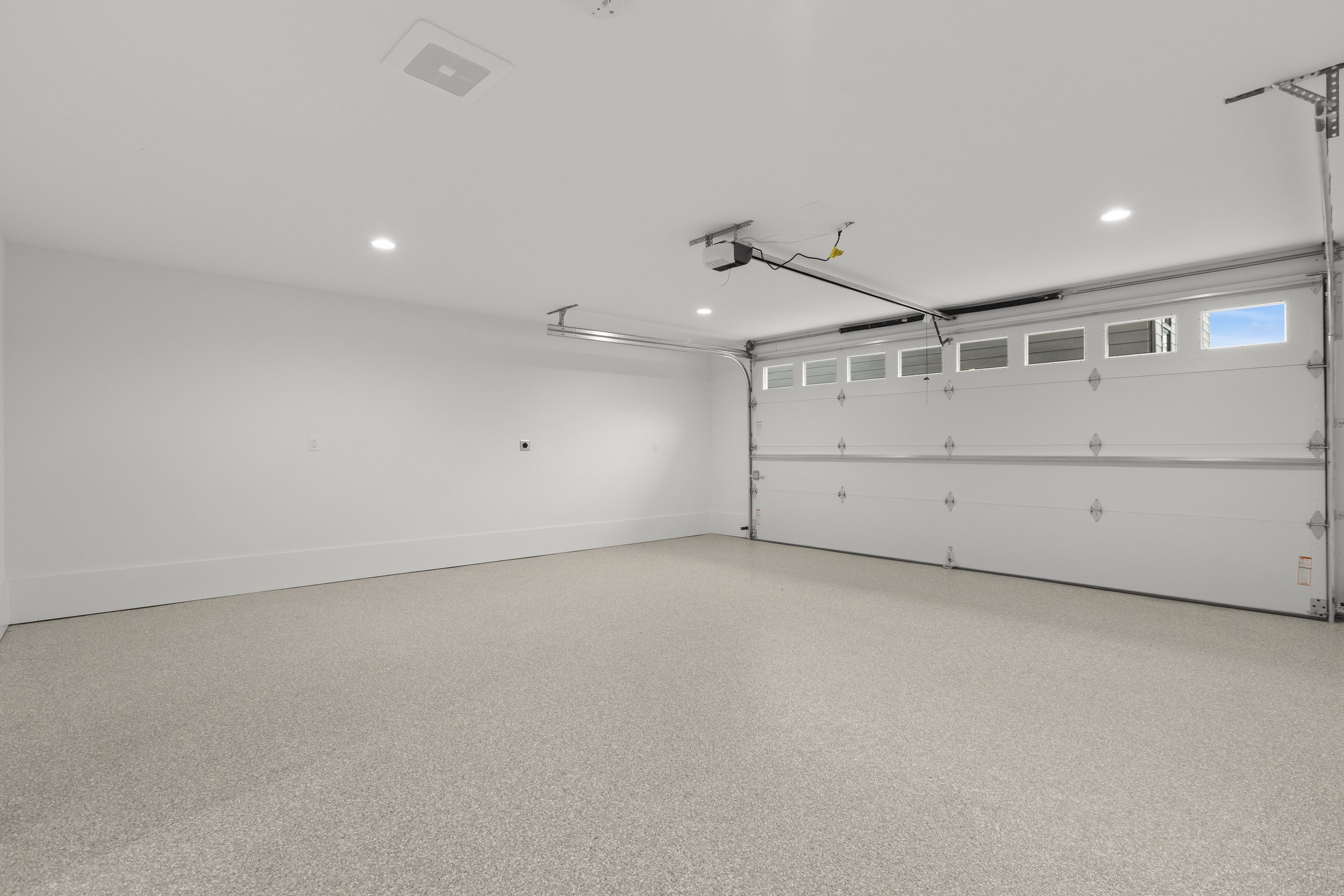4021 44th Ave SW | Alaska Junction | West Seattle
3 BEDS - 3.5 Bath - sold $1,390,000
SQFT 2,672 - BUILT 2024
Welcome to your slice of paradise in the Alaska Junction, where the sweeping views of the Puget Sound and its surrounding hills await. Crafted with meticulous attention to detail by esteemed local builder Coombes Development, this extraordinary new construction home offers an unparalleled fusion of simplicity, elegance, and convenience.
The living room invites you to relax with its stately gas fireplace, providing the perfect spot to unwind while soaking in streams of sunshine. Whether it's a quiet night in or hosting memorable gatherings, this space promises to elevate every moment.
Ascend to the rooftop oasis and discover a haven for relaxation and entertainment. Against the backdrop of sweeping views of West Seattle, create cherished memories against the breathtaking backdrop of the Olympic Mountains and Puget Sound.
Stay warm and cozy with heated bathroom floors, double sinks with remote under counter kick lights, and walk-in shower. The upper bedrooms not only offer amenities but also feature gorgeous views, providing a tranquil sanctuary to retreat to at the day's end.
Experience ultimate comfort with mini-split heating and cooling systems, providing personalized climate control for year-round comfort. Additionally, the oversized two-car garage is equipped with EV charging, blending convenience with sustainability for the modern homeowner.
Nestled on a neighborly residential street, yet just a stroll away from the Alaska Junctions diverse array of shops and eateries, this home strikes the perfect balance between seclusion and accessibility. Zip over the West Seattle Bridge into Seattle or easy access to freeways and transportation. Or, head down to the beach and enjoy Alki or Lincoln Park every day of the week.
Facts and Figures
Garage has extra insulation, fans to prevent moisture, waterproof floors, drywall and heat - a fully finished space. Plus, 2 EV chargers and plenty of space for storage. Garage is counted as part of the total square footage of the home.
Built in storage seating area near garage
Walk in pantry with coffee station and extra storage
Bathrooms all have heated floors, for your comfort on chilly mornings
Extensive steps taken to shield sound from the adjoined wall. Ask builder for more information
Deck has plumbing for gas, water, and electric so you can build the perfect outdoor kitchen
Zoned 2 hour parking, so street parking is abundant
All bedrooms and living spaces have TV walls with a system to hide unsightly wires
Toe kicks under bathroom vanity for extra light
Hot water tank is hybrid for energy efficiency and are installed on tile flooring with a drain to prevent damage in the event of a flood
36 inch gas range and top of the line hood and complete Bosch appliance package
Custom built-ins in the Primary walk-in closet
Laundry on the level with the bedrooms - 3rd floor
Built with Green regulations in mind and aim to be as energy efficient as possible
HOA $82.95/month
